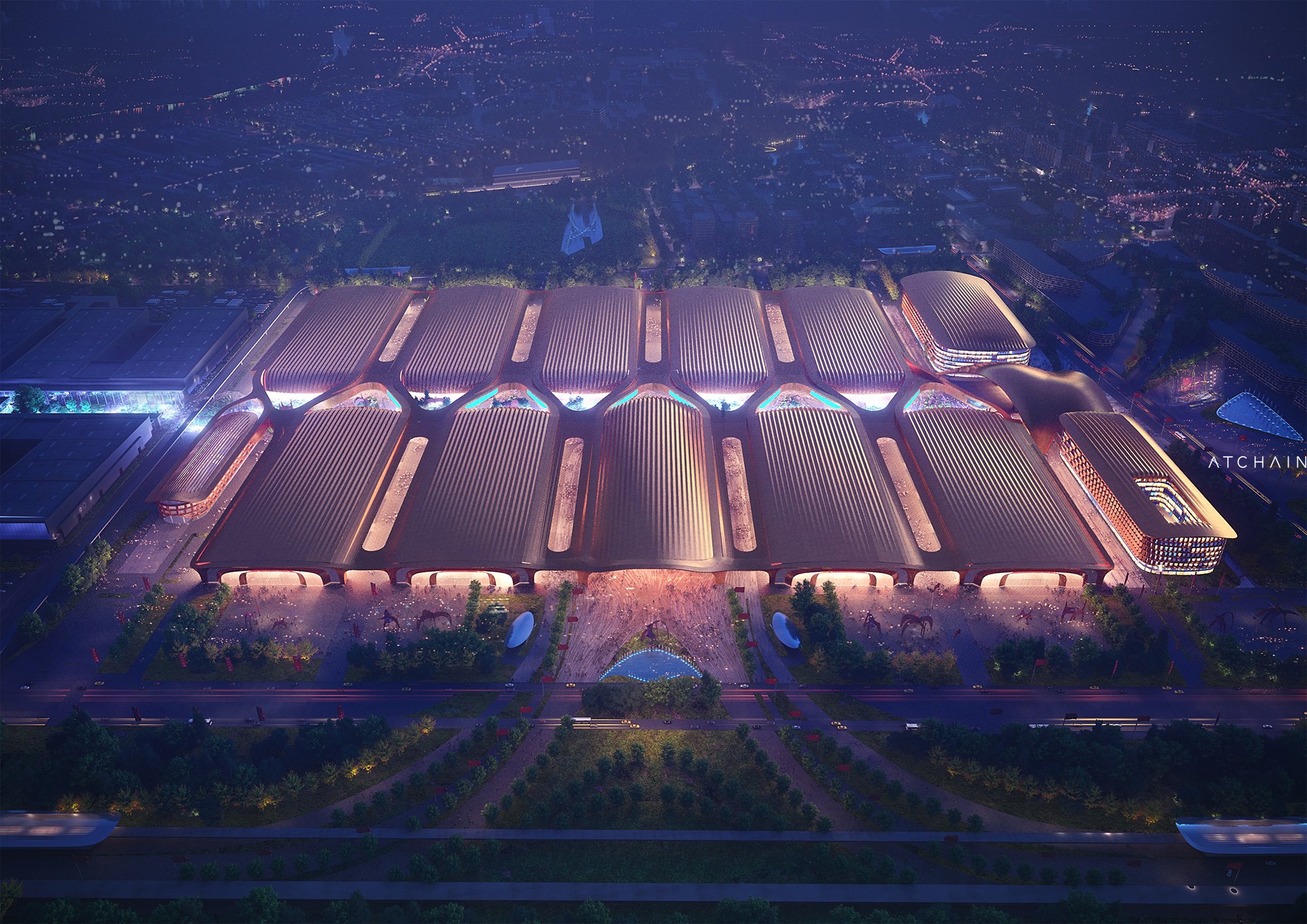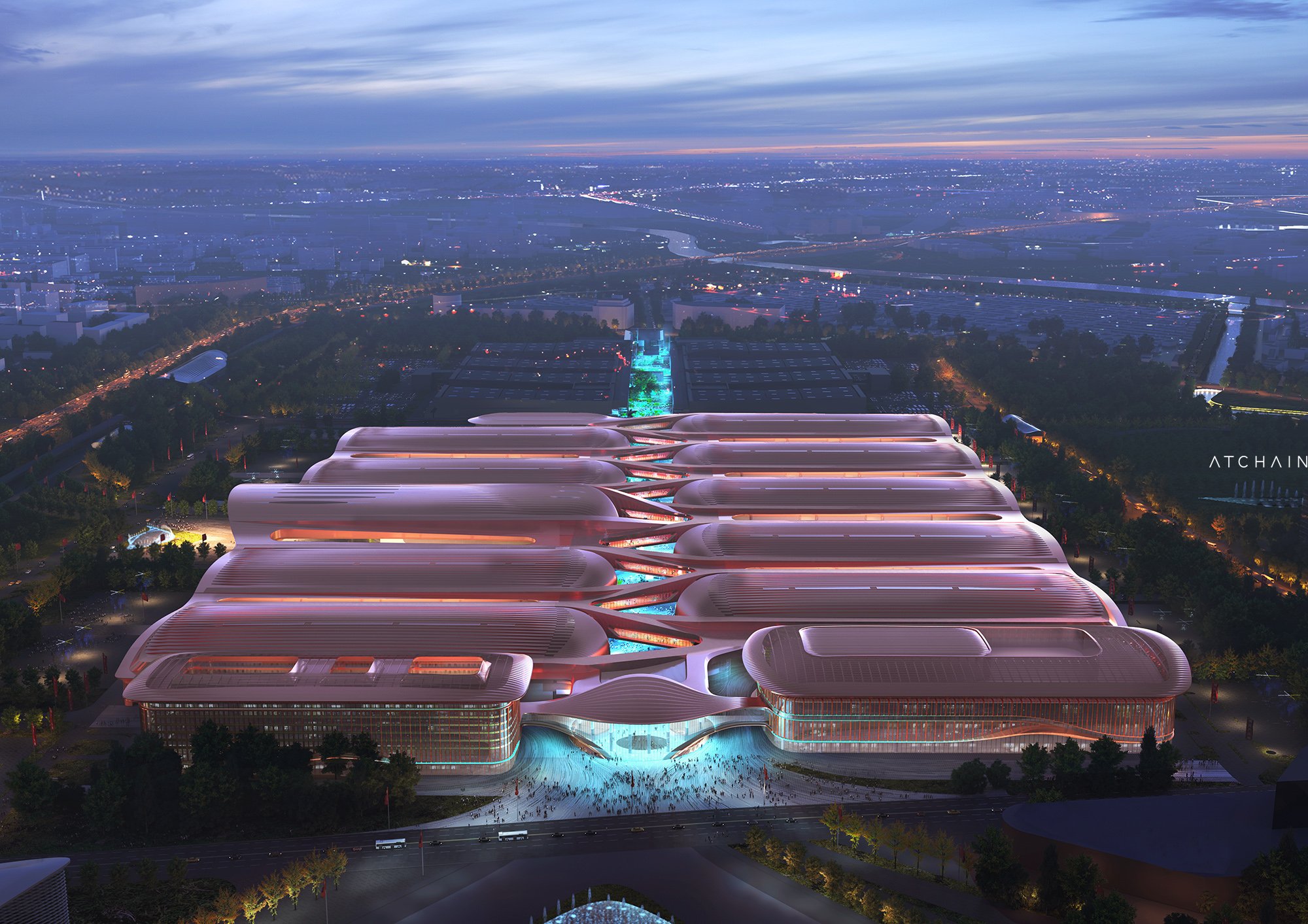
BEIJING EXHIBITION CENTER Ⅱ
CLIENTS
Zaha Hadid Architects
DELIVERABLES
Stills / Movie
YEAR
2020
Interweaving of Lines and Geometries
Zaha Hadid Architects won the architectural design competition for the second phase of the Beijing International Exhibition Center. The project is located in the core area of International Airport New City in Beijing’sShunyi District. It will open it’s doors to both local residents and tourists from China and even around the world in the future, and they will participate in various shows and exhibitions.
The program space consists of a series of interconnected lines and geometric figures. The large-scale exhibition architectural design features, different program divisions, and the circulation in each node have become the working focus of ATCHAIN.
The overall bird's-eye view




